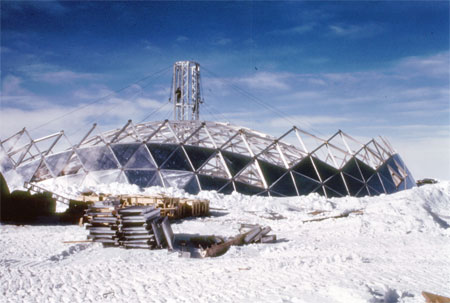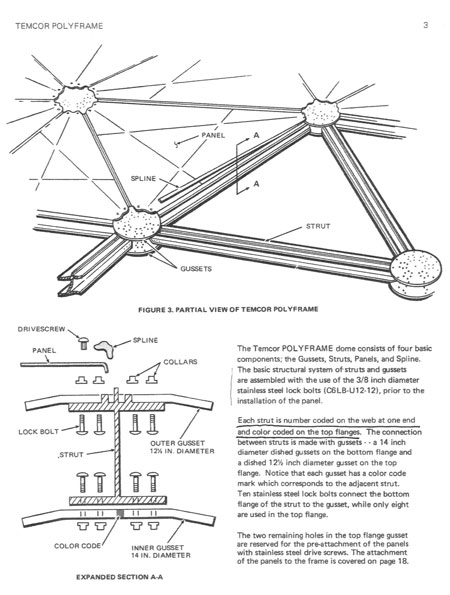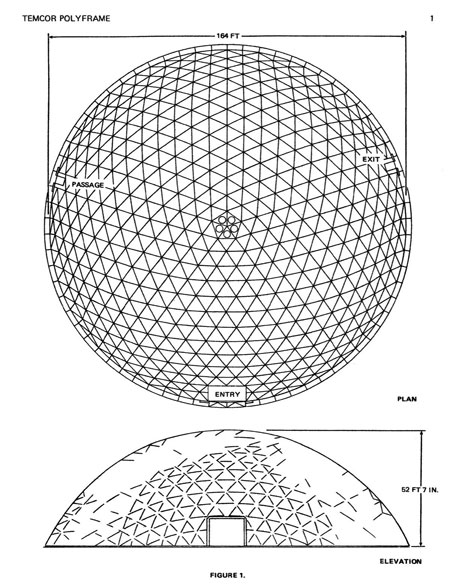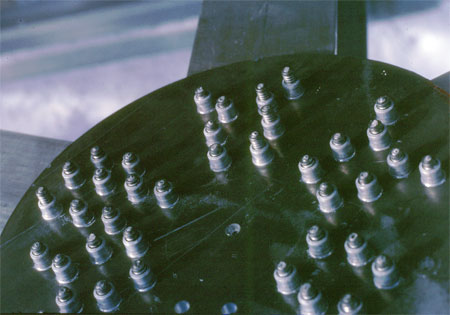Technical detailsNo single component in the dome weighed more than 50 pounds[Editor’s Note: The following details about the engineering behind the South Pole Dome are taken from “Design of Geodesic Dome, South Pole” by Don L. Richter, vice president of Temcor, a dome design and manufacture company out of California. Richter wrote the 1977 document for the American Society of Civil Engineers Fall Convention and Exhibit] Posted October 9, 2007
With [the] basic decision having been made that the structure should be a spherical dome, our first decision was to study and determine the most effective framing system. Computer studies showed us that several framing systems such as Radial Rib, Lamella, Lattice and Geodesic were all rather good under symmetrical design loading. Geodesic framing, however, provided dramatically superior strength under eccentric loads. Its strength was more uniform throughout the shell surface, thus behaved more like a homogeneous shell. Furthermore, Geodesics provided the potential of repetitive component production. Near equality of sizes … meant that no one part need be too heavy or too large to airship or handle. Aluminum was selected for all construction because of ease of fabrication, lightness for air shipment and erection, as well as the fact that aluminum alloys have increased strength and ductility at low temperatures. It’s a good cryogenic material. Ordinary steel and some other possible construction materials would tend to become brittle at such low temperatures. The Temcor-designed dome, called PolyFrame, uses a geodesic framework of special 6-inch extruded aluminum wide-flange struts. Each strut member was about 10 feet long and weighed under 50 pounds. No single component in the dome weighed over 50 pounds. Circular plate gussets, 3/8 inches thick, were made of alloy 606l-T.6 with 3/8 diameter stainless steel lock bolts used for all structural connections. Since the dome had to be assembled while wearing heavy gloves, fasteners smaller than 3/8 diameter could not be used, not even for attaching the panels to the frame. A special spline system had to be developed to secure the .050 inches thick alloy 3003H16 triangular panels over the triangular frame openings. All panel edges were designed to overlap and interlock in extruded grooves in the framing and were secured with extruded splines. Several panel designs and attachment ideas were considered and tested. The splines system selected was “proof-loaded” to 600 pounds per square foot of panel surface. While the panel was permanently distorted under this loading, it did not fail or break through, thus provided a safety factor of two against the design load of 300 per square foot. |



For USAP Participants |
For The Public |
For Researchers and EducatorsContact UsU.S. National Science FoundationOffice of Polar Programs Geosciences Directorate 2415 Eisenhower Avenue, Suite W7100 Alexandria, VA 22314 Sign up for the NSF Office of Polar Programs newsletter and events. Feedback Form |





