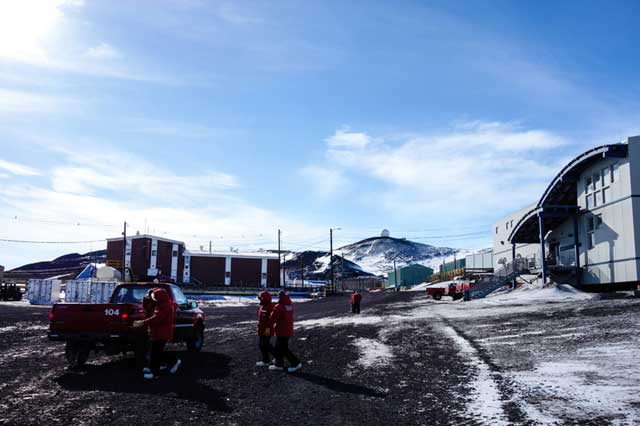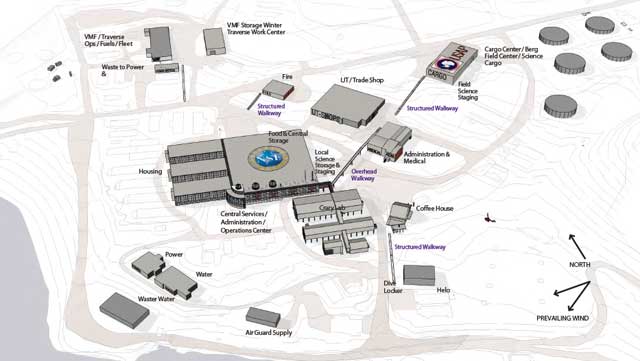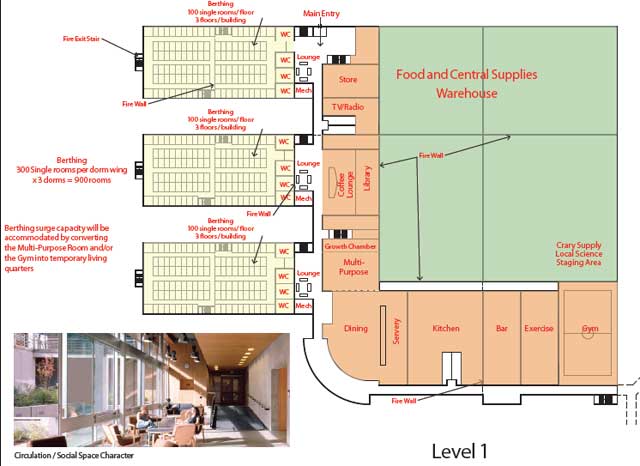|
Master planNew blueprint proposes complete redesign of McMurdo StationPosted December 6, 2013
McMurdo Station Originally intended to serve as a stepping stone for construction of an outpost at the geographic South Pole, McMurdo was established in 1955-56 as a naval airfield during the major science campaign known as the International Geophysical Year Related Stories It continued to evolve over the decades. Buildings were added, demolished or converted as needed. But the confluence of an aging infrastructure, new emerging research goals and a changing fiscal climate has made the current station and operations unsustainable in the long term. A Blue Ribbon Panel Now, a master plan has emerged that will help guide construction of the station over the next 10 to 15 years. “We have an opportunity to truly design a smart city,” said Brandon “Shaggy” Neahusan. Neahusan, project manager, is heading up the master plan project for Lockheed Martin The NSF officially released the McMurdo master plan earlier this year. It shrinks the current station footprint dramatically, from about 104 structures to 18 buildings. Currently, materials are stored in up to 36 different locations. The master plan proposes to bring that number down to three main warehouses. “It reduces footprint in every way,” Neahusan said. The core of the new station envisions a central facility with a large food and supply warehouse, partially ringed by a kitchen, dining hall, store, gym, offices and other recreational spaces. Three dorms that can house up to 900 people are also attached to the main facility. The current Albert P. Crary Science and Engineering Center The master plan was designed specifically so that it could be implemented in phases. Estimates are inexact because of the long-range nature of the project planning and implementation, but it could cost in excess of $300 million to complete. “The master plan is put in a format so that it is easily digestible for members of Congress, for members of outside agencies, for the scientific community, for anybody who needs a quick introduction into the as-is state of McMurdo versus the master plan, which is the to-be state of McMurdo,” Neahusan explained. Redevelopment of McMurdo was designed to be accomplished in stages. Construction would be concurrent with operations throughout the project, according to Neahusan, so that there is no interruption to the science program. “It was phased in a way that all essential functions remain intact and in place until we can turn on that new function,” he said. Lockheed Martin has enlisted the Stevens Institute of Technology For example, it currently takes NSF grantees, the scientists funded to do research in the Antarctic, several days of shuffling around town to prepare for fieldwork. The new station will be configured to move researchers through the process in one day, not unlike how customers move through an IKEA store. 
Photo Credit: Jeffrey Donenfeld/Antarctic Photo Library
A view of McMurdo Station looking toward the north.
Power and safety systems will be automated to ensure maximum energy efficiency and maintenance. “Right now, we pay someone to walk around and make sure things aren’t leaking. This is an automated, smart city system,” Neahusan said. “We know exactly when things are leaking, we know exactly when [preventive maintenance] needs to be done.” The 2013 McMurdo Master Plan builds on previous documents dating back to 1993. Neahusan said the new master plan will continue to be updated every two to three years, as technology changes and opportunities to arise. “It’s meant to be an organic document.” McMurdo has often been compared to a mining town, an industrial park built on a volcanic island. The oldest building, a Quonset hut that houses a coffee house that hosts music and movies, was constructed in 1959. The McMurdo of tomorrow will more closely resemble its sister station at the South Pole, which was dedicated in 2008 as a result of the last Blue Ribbon Panel assessment. [See previous article — Moving along: South Pole Station settles into operational mode five years after official dedication.] “It boils down to creating one of the smartest cities in one of the farthest flung places on Earth,” Neahusan said. “Every dollar we save goes back into the program. The money goes back for science, and that’s what we’re trying to accomplish. “I believe in the USAP, I believe in the NSF, I believe in the mission – and I would happily donate the next 10, 15 years of my life to see this come to fruition if we are headed down the right path,” he added. |



For USAP Participants |
For The Public |
For Researchers and EducatorsContact UsU.S. National Science FoundationOffice of Polar Programs Geosciences Directorate 2415 Eisenhower Avenue, Suite W7100 Alexandria, VA 22314 Sign up for the NSF Office of Polar Programs newsletter and events. Feedback Form |




