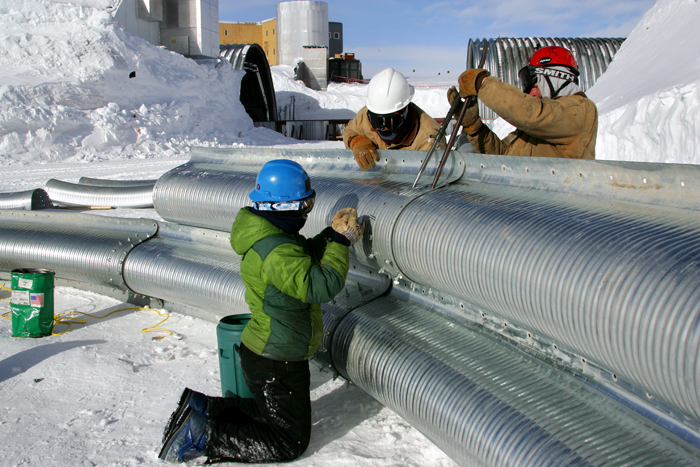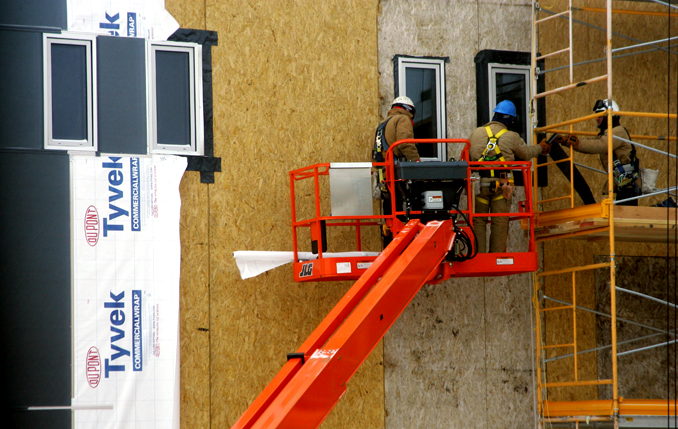|
Living at the bottomStation houses 154 people and boasts new power plant, garage and shopsPosted January 17, 2008
More at the NSF Check out the National Science Foundation's award-winning special report, U.S. South Pole Station So what do you need to live at the South Pole in the 21st century? Within the walls of the Amundsen-Scott South Pole Station, you’ll find many of the services and amenities of a small town. There’s a post office and a store that sells souvenirs and sundry items. There’s a hydroponic garden and a computer lab that serves as a sort of Internet café for personnel in their off hours. There’s even a sauna and a library. And the new station – built on columns so that it’s elevated above the snow surface to minimize snow accumulation – provides private living quarters for 154 people during the southern hemisphere summer and 50 beds for the winter. It replaces the geodesic dome station, built by the Navy Seabee construction battalion in the early 1970s and dedicated in January 1975. The iconic dome, in turn, had carried on the scientific work initiated by the International Geophysical Year station erected by the Navy in one season during 1956-1957. But the 65,000-square-foot building known as the elevated station is only one piece of the entire operation. The station was built in two phases, beginning in 1997 with what Jerry Marty calls the “subsurface industrial complex” – fuel storage, a garage/shop complex and a new power plant. These facilities are located outside of the main building under archways. Marty, the National Science Foundation South Pole representative and construction project manager, noted that, by the 1990s, the demands of science were straining the current infrastructure. Fuel storage was a priority. The existing system consisted of nine fuel bladders capable of storing 225,000 gallons of fuel. It was old technology that did not provide for secondary containment, or leak and fire detection. Forty-five stainless steel tanks now provide capacity for 450,000 gallons of fuel. The 1960s garage also had to go. As the station grew, so did the size of its equipment, Marty explained. “The pieces of equipment were larger. We couldn’t even get them into the building for repairs. We found ourselves taking them apart outside, in some circumstances, so we could bring in the components that needed repair,” he said. Finally, the new station would support science on a far more intense scale, and that called for electricity – and lots of it. The original 250-kilowatt generators of the old power plant, even after being upgraded to 410 kilowatts over the years, would not be up to the task. The new power plant boasts three, 750-kilowatt generators, with one running at all times. A second serves as a backup, while the third undergoes regular maintenance. A 250-kilowatt peaking generator offers an additional boost when science pushes demand during the winter months, when most of the large experiments are running. 
Photo Credit: Peter Rejcek
Megan Fitzmaurice, Dustin Woolsey and Jeremy McGinty assemble a section of archway that will cover a new logistics facility for storage and waste management. The second phase involved the construction of the two-story building itself. Shaped like a W, but with four wings and two interconnected pods, the station is entirely self-contained. It even has an emergency support wing with a power plant that has two, 250-kilowatt generators, housing, a ham radio room for communications, fuel storage and a kitchen. Despite being perched well above the snow surface and sporting a configuration that sweeps blowing snow through the columns, the station would eventually succumb to the same snowdrifts that bedeviled its predecessors. That’s why the engineers designed it to be jacked up by 12 feet twice in its lifetime. John Rand, the design engineer of record for the project, said that capability should make the building last well into this century. “There is a lot of infrastructure that will need to be modified over the course of that time, but basically we have a timeline of about 45 years,” he said. “No where else in the world do we have this kind of environment that we have to build to.” Other concepts initially competed with the elevated station design, Rand said, such as a series of raised buildings emanating from the dome in an H shape. “The focus was more on the dome because it was perceived that it was of symbolic importance at the South Pole,” he explained. “Over time, as we started to dig into what was really needed, we felt that we needed to maximize the efficiency, maximize daylight.” Aside from the obvious challenges of battling weather, the project was particularly tricky because the move from the dome to the elevated station had to be seamless, according to Marty. While crews hammered away, normal station operations and maintenance continued, along with science support and research. “All of those functions that you would find in a city are all here, and trying to transition all of those from an existing facility to a new facility while you’re still operating at full tempo summer and winter for more than 10 years was truly a challenge,” Marty said. Return to main story: A New Era |



For USAP Participants |
For The Public |
For Researchers and EducatorsContact UsU.S. National Science FoundationOffice of Polar Programs Geosciences Directorate 2415 Eisenhower Avenue, Suite W7100 Alexandria, VA 22314 Sign up for the NSF Office of Polar Programs newsletter and events. Feedback Form |


